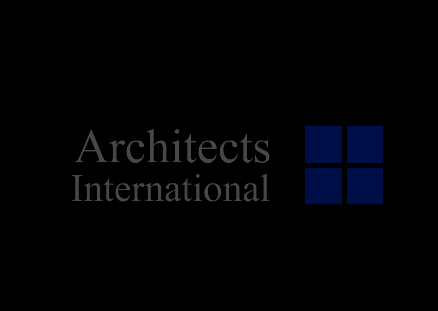


Architects International, Inc. was selected to provide professional architectural and engineering services for the new Cargo Building 224 that is part of the new structures needed to satisfy the "Cargo Area Development Master Plan" prepared by the Dade County Aviation Department. Architects International was responsible for the construction supervision of this project, which required careful consideration to the construction sequence on order to avoid disrupting the on-going cargo operations during this time. The design was based on a standard Building module to be used throughout the building. The roof deck parking of the building will be interconnected with the existing buildings 706 and 708. The building envelope is mainly masonry with a pre-cast canopy, with the exception of the service core which consists of masonry units with stucco finishes.
- Location: Miami International Airport, N.W. 21 St. and 66th Ave.
- Cargo building 2224 consists of 1119,000 SF. of which approx. 95,000 is dedicated to warehouse space and the remaining 22,232 is for office space.
