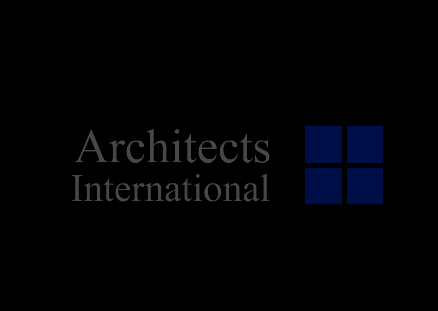


Architects International is the Design Criteria and Phase I Professional for State School "QQ-1" at F.I.U. North Campus. Located at N.E. 151 St. and Bay Vista Boulevard, an area alive with Wetlands, this very unique site was first determined to be a 16 acre location. After evaluating the site with the Wetlands in mind, 9 ½ acres were determined suitable for building. This project was awarded in 1999 for the development of the design criteria package for both elementary and middle school levels. With a total of 139,000 square feet, "QQ-1" will be three stories high. Housing grades Kindergarten through eighth, there is a planned core student enrollment of 1,600.
The classrooms are broken down as follows:
- 7 kindergarten classrooms
- 21 primary classrooms grades 1, 2, 3
- The new Dinning Room expansion, adjacent to the New media Center is 2,000 SF.
- 9 Intermediate classrooms grades 4, 5, 6
- 10 upper classrooms grades 7, 8
Innovative Administrative offices, Science labs, Skill Developments labs, Art Rooms, Music Rooms, Physical education areas, and a Media Center were also integrated in the design. The Bus and Parent Drop-Off area was designed with a convenient covered walkway leading to the entrance of the Building. Included in the design are four basketball and volleyball courts as well as a distinctive playground area for the kindergarten class.
- Location: N.E. 151 St. and Bay Vista Boulevard
